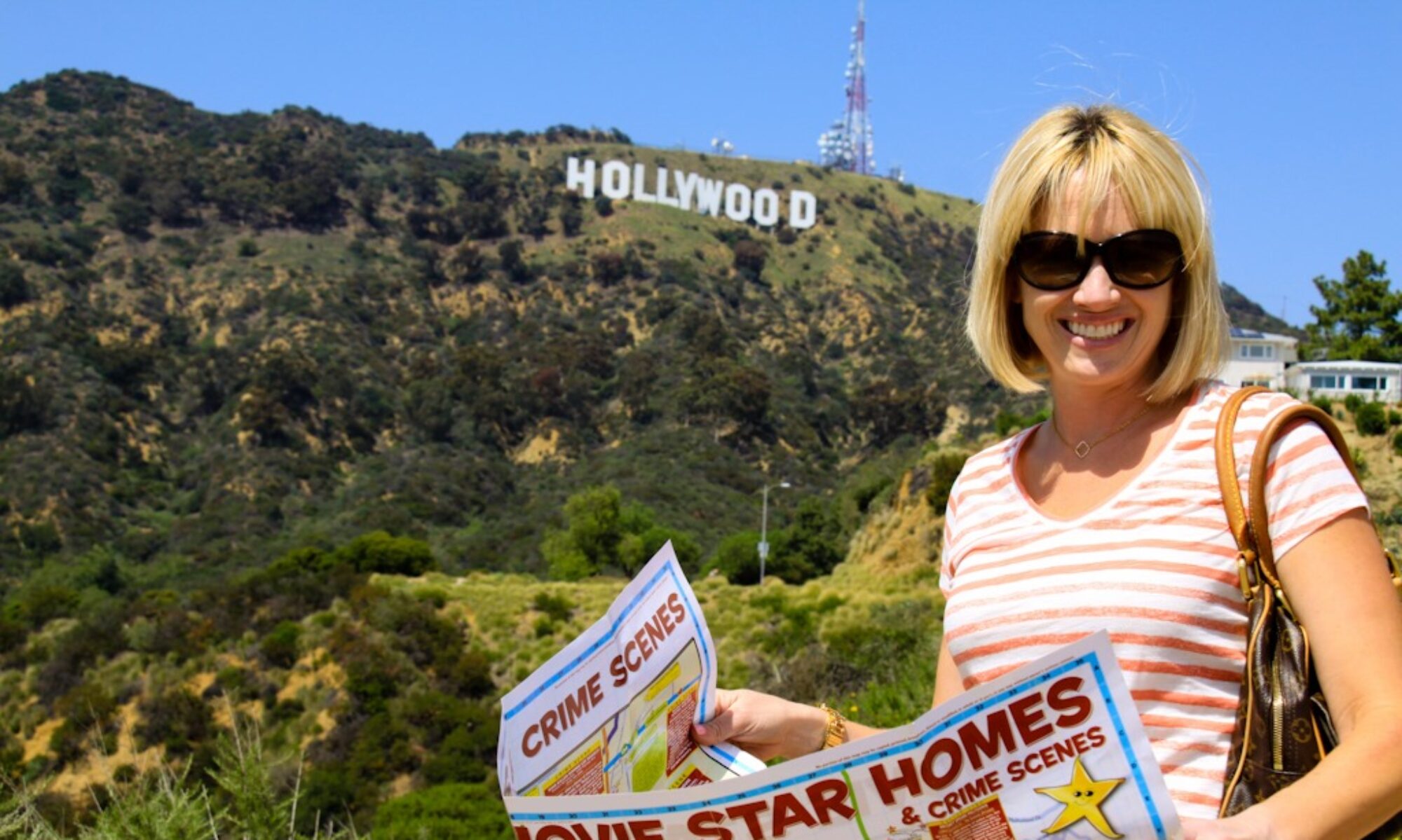Be careful what you wish for, you just might get it. That adage rings true for today’s story, about actor Pete Duel who shot and killed himself at his Hollywood Hills home in the early morning hours of New Year’s Eve 1971. I had Duel’s address written down in the Haunted Hollywood portion of my To-Stalk list, though I cannot for the life of me recall how or where I obtained it. I am unsure if a fellow stalker gave me the information or if I came across it in a book. I really need to start keeping notes on my sources. Regardless of how the address came my way, I was thankful for it and stalked the residence a couple of weeks ago while in L.A.
[ad]
Pete Duel was born Peter Ellstrom Deuel in Rochester, New York. He started acting as a child and, in 1959, moved to Manhattan to try his hand at stage productions. Deuel landed a role in a touring production of Take Her, She’s Mine in 1962, which brought him to Hollywood. Once there, he decided to stay. Peter gave himself five years to “make it” in the biz and make it he did. He quickly landed guest roles on several television shows which eventually led to him being cast as John Cooper on the series Gidget. When that show was cancelled after one season, he won a starring role in Love on a Rooftop. That series did not fare well, either, and was also cancelled after its inaugural season. It was at that time that Peter Deuel shorted his name to “Pete Duel.” He moved on to films shortly thereafter and was successful. Then, in 1970, he was cast in a leading role in the western-themed television series Alias Smith and Jones. It was a quick hit. The long hours proved hard on Pete, though, and he fell into a depression. He also developed an alcohol habit. Despite finally achieving the fame he had sought for years, he was not happy. A do-gooder by nature, Pete felt that he should be bettering the world and that his acting in Alias Smith and Jones was too trivial to accomplish that. The man who seemingly had it all wanted more.
In the summer of 1971, Pete and his girlfriend, Diane Rey, moved into a brown-shingled two-bedroom residence in the Hollywood Hills. At the time, the home was a small bungalow set back from the road. It has since been remodeled and a large front portion, which sits perpendicular to the original structure, was added. You can see what the property looked like when Pete lived on the premises here.
The large addition is pictured below. Today, the pad features four bedrooms, four bathrooms and 2,401 square feet of space. I believe that the property may currently be a multi-family home.
December 30th, 1971 began like any other day for Pete. He worked on his series and then, when shooting wrapped, was dropped off at home. Diane and Pete settled in for the evening to watch the latest episode of Alias Smith and Jones. Pete apparently was not pleased with it, which was not unusual. Diane went to bed shortly after, while Duel stayed up to watch a Lakers game. At around 1:30 in the morning, he walked into the master bedroom and grabbed his .38 revolver. A few minutes later, Diane heard a gun shot and ran into the living room where she found the actor lying nude underneath the Christmas tree. At the tender age of 31, Pete Duel was dead by his own hand – though whether it was an accident or on purpose the coroner couldn’t say. Duel’s blood alcohol level at the time of the shooting was 0.31, so it might very well have been accidental. The fact that shortly before his death he had scheduled his answering service to give him a wakeup call for 6:30 the following morning also lends credence to that scenario. There is a third possibility, as well, though, which many online truth-seekers believe – that Diane actually murdered Pete and altered the scene to make it look like he had killed himself. While Rey was questioned by the police, Pete’s death was officially ruled a suicide.
It took less than 12 hours for producers to recast Duel’s role on Alias Smith and Jones with actor Roger Davis. Audiences never warmed to him, though, and the series, which had been so popular prior to Pete’s death, was cancelled the following year. It is said that money does not bring happiness. Apparently, neither does fame.
For more stalking fun, follow me on Facebook, Twitter, Instagram and Los Angeles magazine online.
Until next time, Happy Stalking! ![]()
Stalk It: Pete Duel’s former house is located at 2552 Glen Green Street in the Hollywood Hills.























































































![Dan Aykroyd's haunted house (1 of 8) (1)[6] Dan Aykroyd's haunted house (1 of 8) (1)[6]](https://i0.wp.com/www.iamnotastalker.com/wp-content/uploads/2013/10/Dan-Aykroyds-haunted-house-1-of-8-16_thumb.jpg?resize=525%2C394)


























