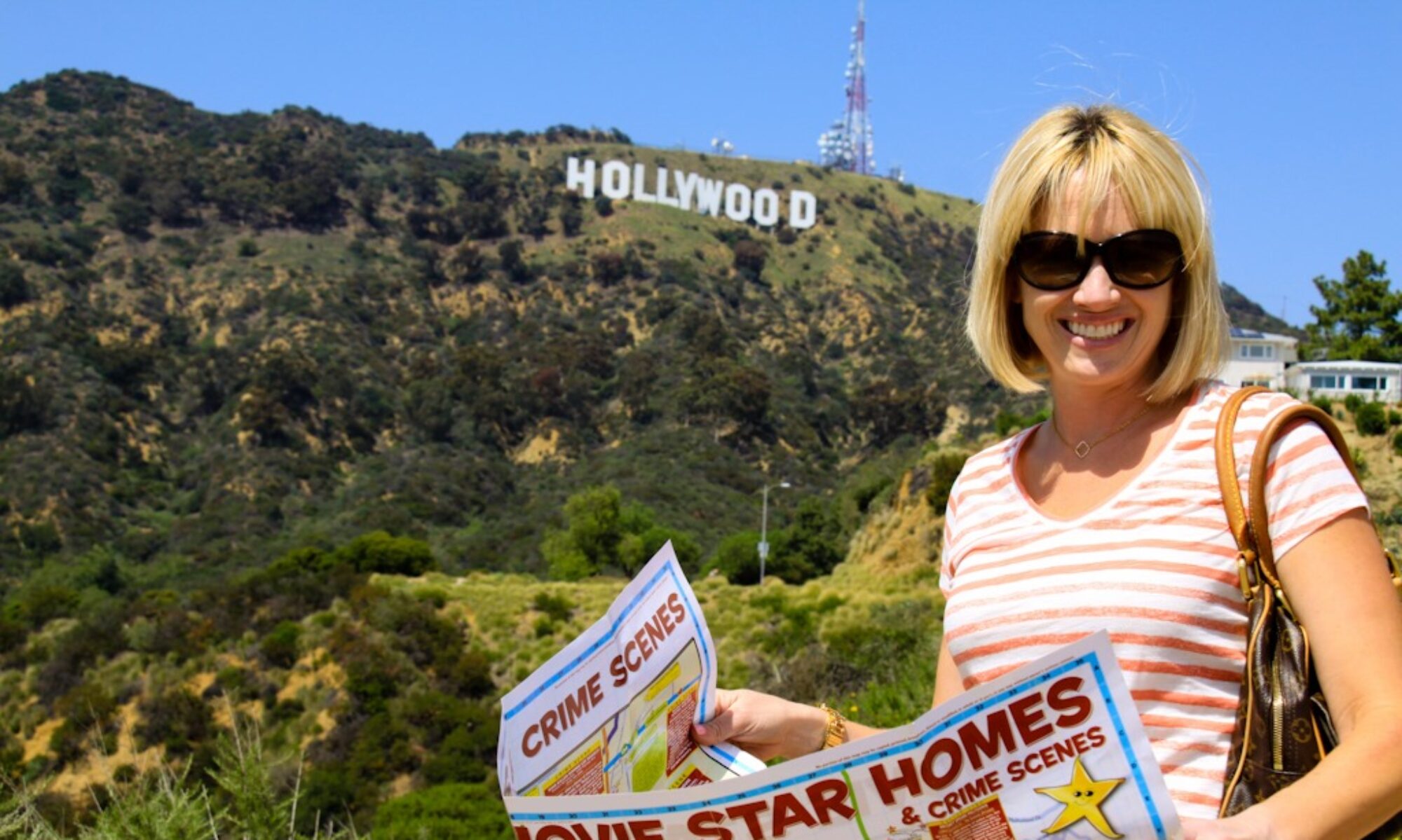Another location that I learned about thanks to the fabulous Hollywood Death and Scandal Sites book, which was penned by fellow stalker E.J. of The Movieland Directory, was the one-time Beachwood Drive home of Peg Entwistle, the tragic blonde actress who only achieved fame after her 1932 suicide, in which she jumped to her death from the Hollywood Sign. And while I dragged the Grim Cheaper out to stalk the residence just a few days after reading about it, I figured it would be the perfect spot to feature in my Haunted Hollywood postings and held off on blogging about it until now.
[ad]
Peg was born Lillian Millicent Entwistle across the pond in London, England in 1908. After her mother passed away suddenly when Entwistle was about eight, she and her father, Robert, packed up and moved to New York in the hopes of starting a new life. While there, Robert remarried and had two sons. Tragically, he was killed about six years later by a hit-and-run driver while walking home from work. Peg’s brothers were then sent to California to live with their uncle, Harold Entwistle, while Peg stayed behind to try her turn at acting. She quickly secured a role in a Broadway production of Hamlet and garnered favorable reviews. It was not long before the petite beauty was acting steadily, earning parts in over ten different Broadway productions. Sadly, most were flops. In 1927, Peg met actor Robert Keith and the two were later married. The union was quickly dissolved, though, when Entwistle discovered that Keith had not only been married previously, but had a son (Family Affairs’ Brian Keith, who also later committed suicide, as did his daughter, Daisy).
In 1931, Peg heard Hollywood calling and moved to the West Coast, originally renting a room at the Hollywood Studio Club. She instantly won a role in the short-lived play The Mad Hopes, which also featured Humphrey Bogart and The Wizard of Oz’s Billie Burke. Stardom was almost within reach shortly thereafter when she landed a part in RKO’s Thirteen Women, but, sadly, when the movie premiered in 1932, it was lambasted by critics and the studio subsequently re-edited it, cutting Peg’s role almost entirely. RKO cancelled her contract just a few weeks later and the actress was forced to move into her uncle’s house at 2428 North Beachwood Drive in Hollywood. Peg then made plans to return to New York and the Great White Way, but, unfortunately, could not come up with the necessary train fare. Times were dire.
On the evening of Friday, September 16th, 1932, Peg informed Harold that she was heading to a local drugstore. Instead, she walked a mile and a half up Beachwood Drive to the Hollywood Sign (which then spelled out “Hollywoodland”), climbed up a maintenance ladder to the top of the 50-foot-tall letter H, and jumped to her death. She was 24. The following morning, her clothing and purse were discovered by a hiker. Inside the purse, was a letter that read, “I am afraid I am a coward. I am sorry for everything. If I had done this a long time ago, it would have saved a lot of pain. P.E.” (The image below is a screen capture taken from an E! Mysteries & Scandals episode about Entwistle. I am unsure if the letter pictured is Peg’s actual letter or a facsimile.) The hiker gathered the clothes and purse and dropped them on the steps of the Hollywood Police Station anonymously. The next day, detectives located Peg’s remains. Investigators were unable to identify her, so they published the suicide note in the Los Angeles Times in the hopes that someone would recognize the handwriting. Harold did, called the police and later identified the body. Peg was cremated and subsequently interred at the Oak Hill Cemetery in Glendale, Ohio.
Supposedly, a letter from the Beverly Hills Playhouse offering Peg the lead part in a play arrived at Harold’s house shortly following her death. The role? A beautiful woman who commits suicide. I am fairly certain that is just Hollywood lore, though – an anecdote dreamed up to make Peg’s story all the more tragic (especially being that, according to Wikipedia, the Beverly Hills Playhouse was not founded until 1954, over two full decades after Entwistle’s suicide).
Harold’s tiny bungalow, which was originally built in 1913, boasts three bedrooms, one bath, 1,650 square feet of living space, and a 0.16-acre plot of land. The property last sold for $35,000 in November 1974. Zillow estimates its worth today at $980,000. Not a bad return on an investment!
Pictured below is the view from the front of Peg’s former home. I cannot tell you how haunting it was to be standing in front of the residence with the Hollywood Sign looming over us.
You can watch the E! Mysteries & Scandals episode about Peg by clicking below.
For more stalking fun, be sure to follow me on Facebook, Twitter and Instagram. And you can check out my other blog, The Well-Heeled Diabetic, here.
Big THANK YOU to E.J., of The Movieland Directory, for writing about this location in his book Hollywood Death and Scandal Sites! ![]()
Until next time, Happy Stalking! ![]()
Stalk It: Peg Entwistle’s former home is located at 2428 North Beachwood Drive in Hollywood.



















































































































































