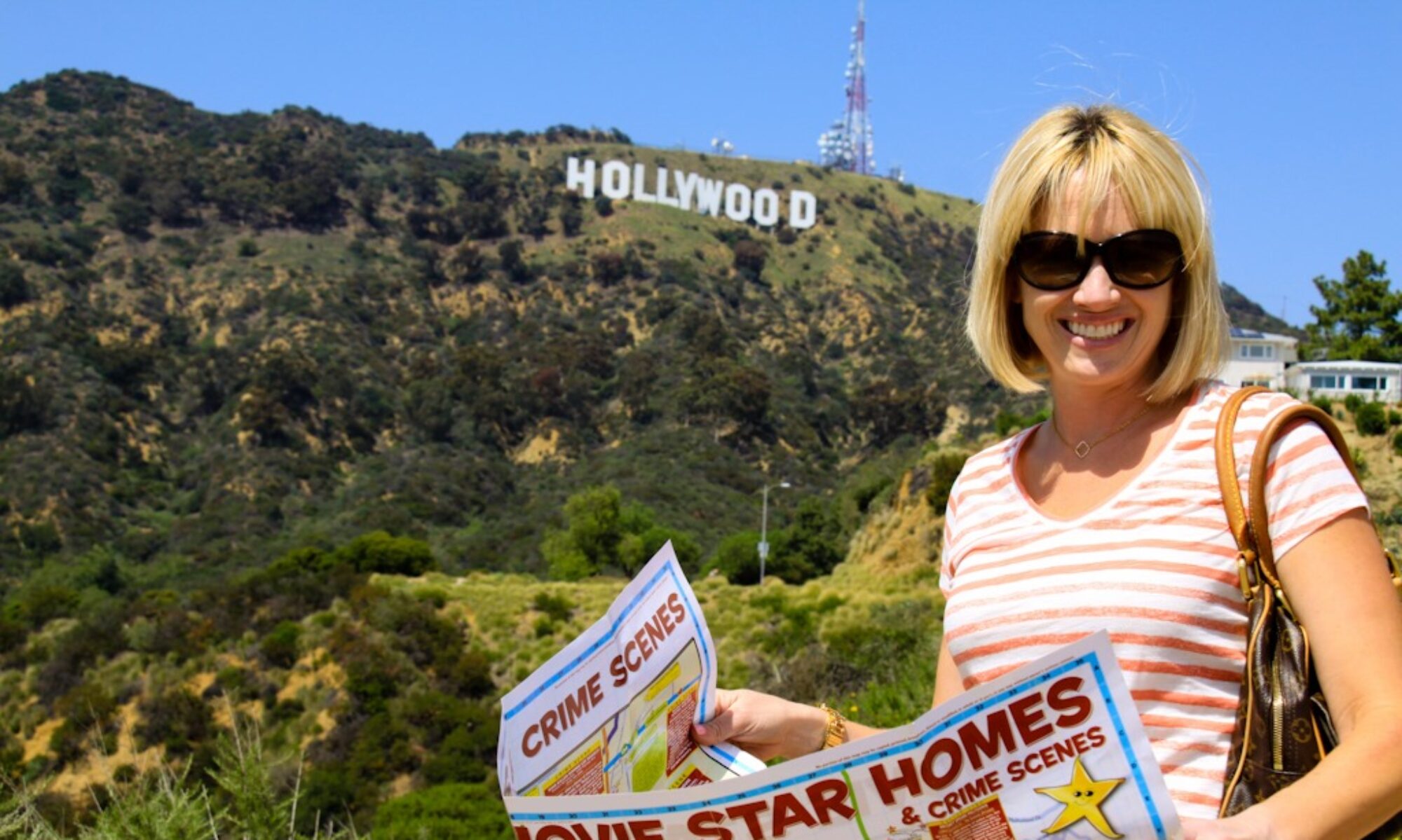Apparently I did a lot of stalking during my April 2016 New York vacation because there are some places I do not even remember visiting. Case in point – while organizing my photos from the trip a couple of days ago, I came across several images of the stately building above which I had no recollection whatsoever of taking – nor did I have any clue what production the structure was from. Thankfully “1030 5th Avenue” was painted on the awning, otherwise I might never have figured it out! Address in hand, I scanned through my NYC stalking list and was shocked to discover that the locale was actually where Carrie Bradshaw (Sarah Jessica Parker) and Mr. Big (Chris Noth) lived in the 2010 flick Sex and the City 2. How I did not recognize it right off the bat is beyond me! I guess I have to chalk it up to some major stalking overload.
[ad]
The handsome 13-story property was designed in 1925 by J.E.R. Carpenter, the prolific architect/developer who was not only responsible for more than 25 buildings on the Upper East Side, but was dubbed “the father of the modern large apartment here in New York” in 1932’s The Real Estate Record & Guide.
The stunning 16-unit pre-war building is chock-full of modern amenities.
Deemed a “white-glove” property by StreetEasy, the neo-Italianate-style co-op features a fitness center, an elevator with an operator, a full-time doorman, a canopied entrance, a spacious lobby, and a laundry room.
Situated on the corner of Fifth Avenue and East 84th Street, the structure also boasts stunning views of Central Park and The Metropolitan Museum of Art.
Each apartment is appointed with spacious dimensions, a multitude of rooms, high ceilings, and wood-burning fireplaces.
Considering its tony location and gorgeous trappings, it is not surprising that quite a few celebrities and public figures have called the place home over the years, including Academy-Award-winning producer Wendy Finerman, actor Robert Redford, journalist Diane Sawyer, director Mike Nichols, and CoreComm CEO George S. Blumenthal.
1030 Fifth Avenue pops up twice in Sex and the City 2. It first appears in a beginning scene that shows Carrie leaving her apartment and heading out to meet the girls at Bergdorf Goodman . . .
. . . before transitioning to a flashback of Carrie’s arrival in New York in the ‘80s. As you can see in my photographs as compared to the screen captures above and below, the building’s canopy was swapped out for a striped one during the shoot.
1030 Fifth is featured again a few scenes later when Big and Carrie return home from Stanford (Willie Garson) and Anthony’s (Mario Cantone) wedding.
In the movie, the building is said to be the same place where the couple purchased a penthouse in the first film. As Carrie narrates, “After Big and I sold the extravagant rooftop penthouse we thought we were meant to live in, we decided that maybe we needed to come a little more down to earth. So we did. Twelve floors to be exact.” In reality, the structure featured in the first flick is located two blocks south at 1010 Fifth Avenue. I blogged about that locale last July. The two sites do bear a striking resemblance to each other, though, as you can see below.
As to why the shift in locales was made from the first to second film, I am uncertain, but producers sure did find an extremely similar replacement.
In Sex and the City 2, Carrie and Big are shown to live in unit 12B.
In reality, the interior of their apartment was just a set built inside of a soundstage at Silvercup Studios in Queens where much of the movie was lensed. You can check out some photographs of what the actual twelfth floor unit, which takes up the entire level, looks like here. The stunning 6-bedroom, 6-bath space is currently for sale for a cool $38 million.
The last time I took a tour of Warner Bros. Studio in Burbank, I was thrilled to see Carrie and Big’s “good” couch on display in the Property Department.
And their ottoman . . .
. . . where Carrie is sitting when Big gives her a black diamond wedding ring, which is my favorite scene in the movie. I absolutely love when Carrie says, “It’s gonna be just us two. Are we enough?” And Big responds, “Kid, we’re too much!”
1030 Fifth Avenue also pops up in the 2010 comedy The Good Guy as the building where Tommy Fielding (Scott Porter) lives. (Please pardon the graphics on the images below – I had to snag the captures from the movie’s trailer.)
For more stalking fun, follow me on Facebook, Twitter, Instagram, Los Angeles magazine and Discover Los Angeles.
Until next time, Happy Stalking! ![]()
Stalk It: Carrie and Big’s apartment from Sex and the City 2 is located at 1030 Fifth Avenue on New York’s Upper East Side.





























































































































































































