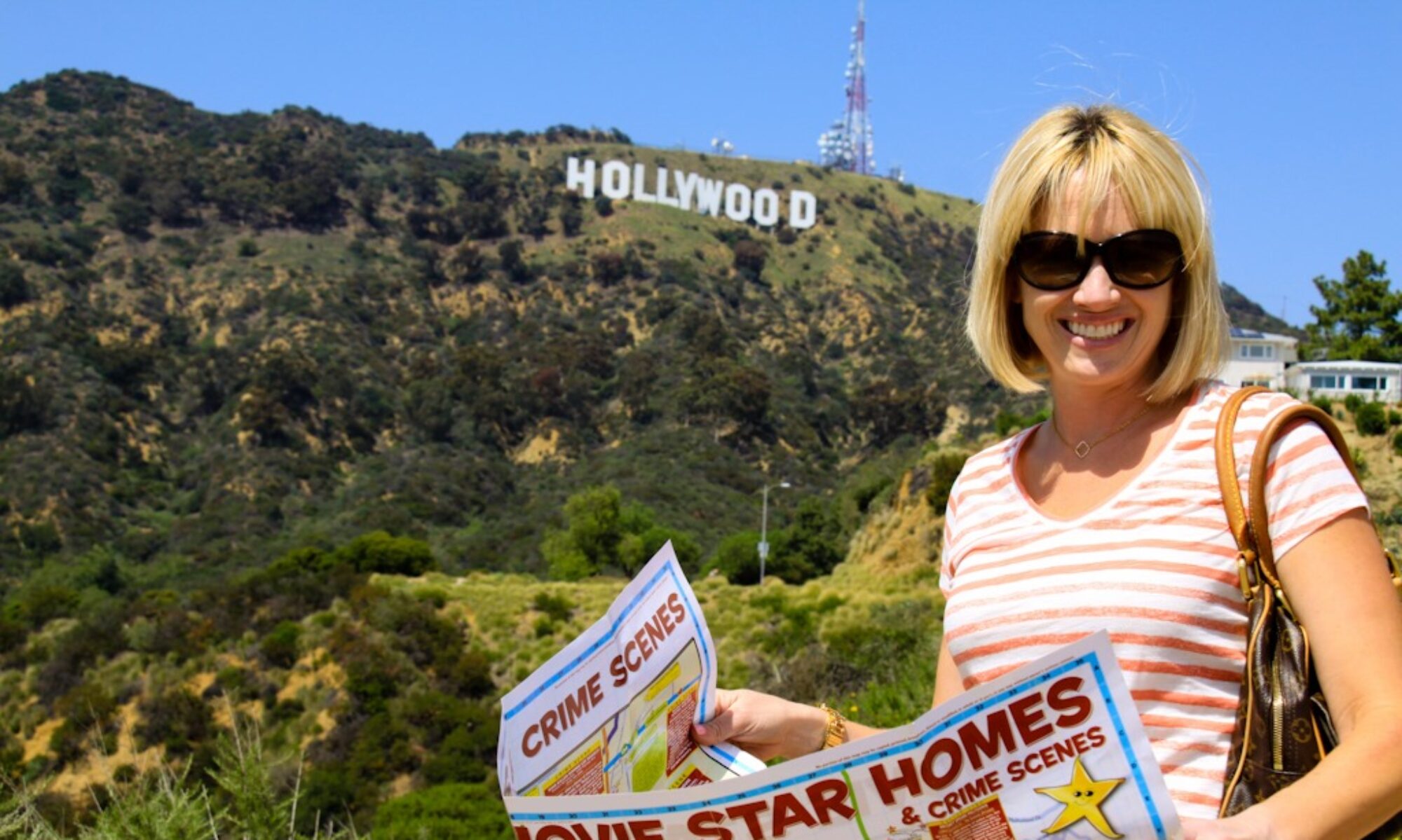As I have mentioned several times before on this blog, I absolutely cannot watch an episode of fave show Dexter without having my iPad next to me and a web-browser open to the Seeing Stars website’s extensive Dexter filming locations page. And this season has been no different. While watching the episode titled “Once Upon a Time . . . “ two Sundays ago, I became just a wee bit obsessed with the amazing abandoned church where serial killer Professor Gellar (aka Edward James Olmos) and his young protégé, Travis Marshall (aka Colin Hanks), conduct their various crimes. Gary, who runs Seeing Stars, of course, had the location listed on his site. As it turns out, it is a historic building named Abbey San Encino and it is located in the Highland Park area of Los Angeles, just west of South Pasadena. So, figuring it fit in perfectly with my Haunted Hollywood theme, I dragged the Grim Cheaper right on out there to stalk the place this past weekend.
Abbey San Encino, a private home which took over a decade to construct, was designed and built by a wealthy printer/typographer named Clyde Browne. Clyde, who originally hailed from Ohio, had moved onto the property, into what was then just a frame building, with his wife Grace Wassum in 1904. In the summer of 1915, he began construction on his dream home which, according to a fabulous Big Orange Landmarks article, he modeled after several different historic properties including the chapel at Holyrod Palace in Scotland, Mission San Carlos Borromeo de Carmelo in Carmel-by-the-Sea, and Mission San Francisco de Solano in Sonoma. For his building materials, Clyde used a myriad of artifacts, such as bells, crucifixes, hinges, and lanterns, that colleagues picked up for him from various abandoned edifices across Europe. Browne also salvaged numerous materials from several defunct buildings in the Los Angeles area, most notably the Van Nuys Hotel, which had closed shortly following Prohibition. The 2,627-square-foot Abbey San Encino was finally completed in 1921 and boasted a chapel, a massive cellar, with what looks to be an actual jail cell, a bell tower, and a central courtyard. For whatever reason, Browne and his family did not move into their new home until 1924, three full years after it was completed. When Clyde passed away in 1942, his son moved into the Abbey where he raised Clyde’s two grandsons, songwriter Edward Severin Browne and singer Jackson Browne – yes, that Jackson Browne.
In fact, Jackson actually used a photograph of the Abbey’s inner courtyard on the cover of his second album, “For Everyman”. And, amazingly enough, his brother Edward still lives on the property, along with his wife, to this day.
Abbey San Encino is a true architectural wonder and was declared Los Angeles Historic-Cultural Monument #106 on November 15, 1972.
[ad]
Abbey San Encino first showed up in the Season 6 episode of Dexter titled “Once Upon a Time . . .”, in the scene in which Travis dropped off several bags of mannequins at Professor Gellar’s lair.
The door through which Travis tossed the bags of mannequins is pictured above.
The interior of Professor Gellar’s hideout appears later in that same episode, in the scene in which the Professor reprimands Travis for visiting his sister. And while the interior shown on Dexter does resemble the real life inside of the Abbey, which you can see photographs of here, filming did not actually take place there. I believe that for all of the interior scenes, producers most likely built a set based on the actual inside of the Abbey at Sunset-Gower Studios in Hollywood where the series is lensed.
The interior of the hideout showed up once again at the very end of the “Once Upon a Time . . . “ episode, in the scene in which Travis brought the Professor a jogger named Nathan (aka David Monahan) whom he had kidnapped.
The exterior of the Abbey was also featured in this past Sunday night’s episode of Dexter, which was titled “Smokey and the Bandit”, and I am guessing that it will also be appearing in all of the future episodes of Season 6, as well. And, according to Mike, from MovieShotsLA, the property is going to be used as the new home of Russell Edgington (aka Denis O’Hare) in the upcoming season of True Blood.
You can check out a video which shows interior photographs of Abbey San Encino by clicking above.
Big THANK YOU to Gary, from the Seeing Stars website, for finding this location! ![]()
Until next time, Happy Stalking! ![]()
Stalk It: Abbey San Encino, aka Professor Gellar and Travis Marshall’s hideout from Season 6 of Dexter, is located at 6211 Arroyo Glen Street in Highland Park. You can visit the property’s official website here.










































































































































































































































































































































































