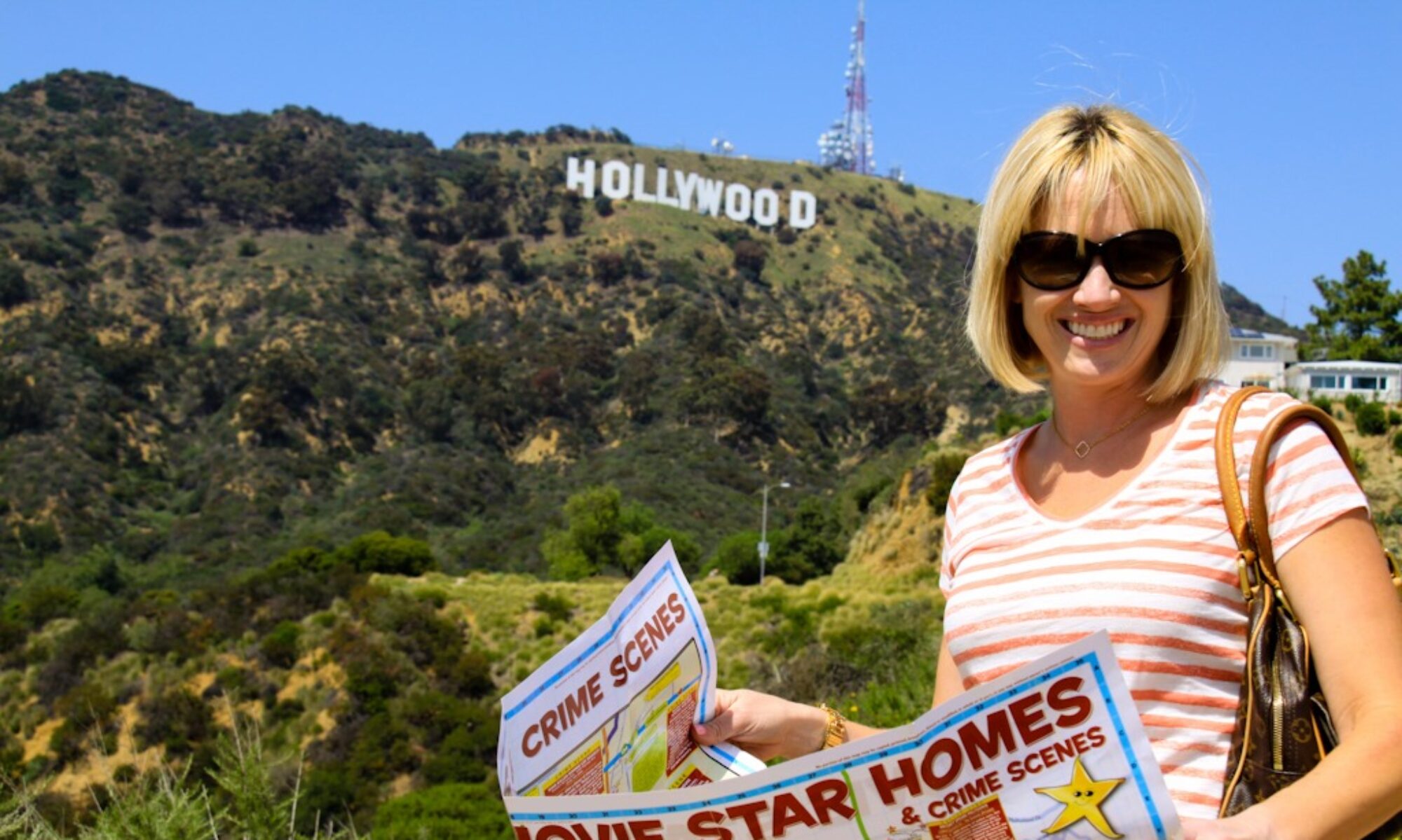If Ghostface from the Scream franchise ever called me to inquire “What’s your favorite scary movie?”, things might get a little confusing because the only answer I’d be able to give would be Scream. It’s honestly the sole flick in the genre that I truly love. I did recently watch Truth or Dare, though, and found it to be pretty enjoyable – as well as downright terrifying. I was on the edge of my seat throughout! And yes, it is a bit on the dumb side, but it made for a fun watch – up until the end that is, which was sorely disappointing. Regardless, I thought it would only be appropriate to stalk and blog about a couple of its locales this month in honor of my Haunted Hollywood theme. First up is the Craftsman-style home where doomed college student Olivia Barron (Lucy Hale) lives with her similarly-doomed roommates, Markie Cameron (Violett Beane) and Penelope Amari (Sophia Ali), in the 2018 film. Thankfully, the pad was an easy find.
[ad]
In an early scene in which Olivia, Markie, Penelope and their friends leave home to head to Mexico for Spring Break, not only was it apparent that their residence was located on a corner and that the backyard was situated on the side of the property and not the rear (two incredibly helpful identifying markers) . . .
. . . but the signage of an adjacent street, Gramercy Place, was visible.
I ventured right on over to Google to search aerial views for a corner home with a large side yard abutting Gramercy. I decided to start my hunt at the 10 Freeway and first work my way north. If I had no luck in that direction, I’d switch gears and head south. As soon as the aerial imagery came into focus, though, I just about fell out of my chair because there was the Truth or Dare house staring me right in the face, literally one block north of the 10 at 2233 West 21st Street.
The handsome dwelling pops up numerous times in Truth or Dare, though it is never quite explained how three college kids can afford such spacious, fancy digs.
For whatever reason, we are not given a full view of the house in the movie.
Instead, the property is only ever shown in tight, abbreviated shots.
The best glimpse we get of the place is via the rather harrowing scene in which Penelope is dared to walk along the edge of the second-story roofline until she finishes drinking an entire bottle of vodka.
The speared side gate that figures so prominently in the segment isn’t actually there in real life, but was a set piece brought in for the filming.
In actuality, a wooden fence stands in that spot. I could not get a great shot of it due to the car parked in the driveway, but you can just make it out to the right of the pad in the images below.
In another rather fortuitous bit of luck, when I headed over to Image Locations’ filming library to see if I could dig up some photos of the inside of the Truth or Dare house, I was thrilled to discover that the place was actually the very first listing under the Craftsman category! One look at the pictures posted told me that the interior was definitely utilized in the flick. As you can see, the screen shot of the girls’ living room below is a perfect match to this image of the home’s real life living room.
As is this shot of Olivia’s bedroom to this photo of the property’s master suite.
The pad’s actual dining room parallels what was shown onscreen, as well . . .
. . . as does the built-in buffet.
In real life, the 1905 abode boasts 4 bedrooms, 2 baths, 3,126 square feet of living space, and a 0.18-acre lot.
Though a gorgeous example of Craftsman architecture, it is not surprising that the dwelling wound up in a horror film. The place just has a very looming quality about it.
For more stalking fun, follow me on Facebook, Twitter, Instagram, Los Angeles magazine and Discover Los Angeles.
Until next time, Happy Stalking! ![]()
Stalk It: Olivia, Markie and Penelope’s house from Truth or Dare is located at 2233 West 21st Street in Los Angeles’ Harvard Heights neighborhood.





















































































































































