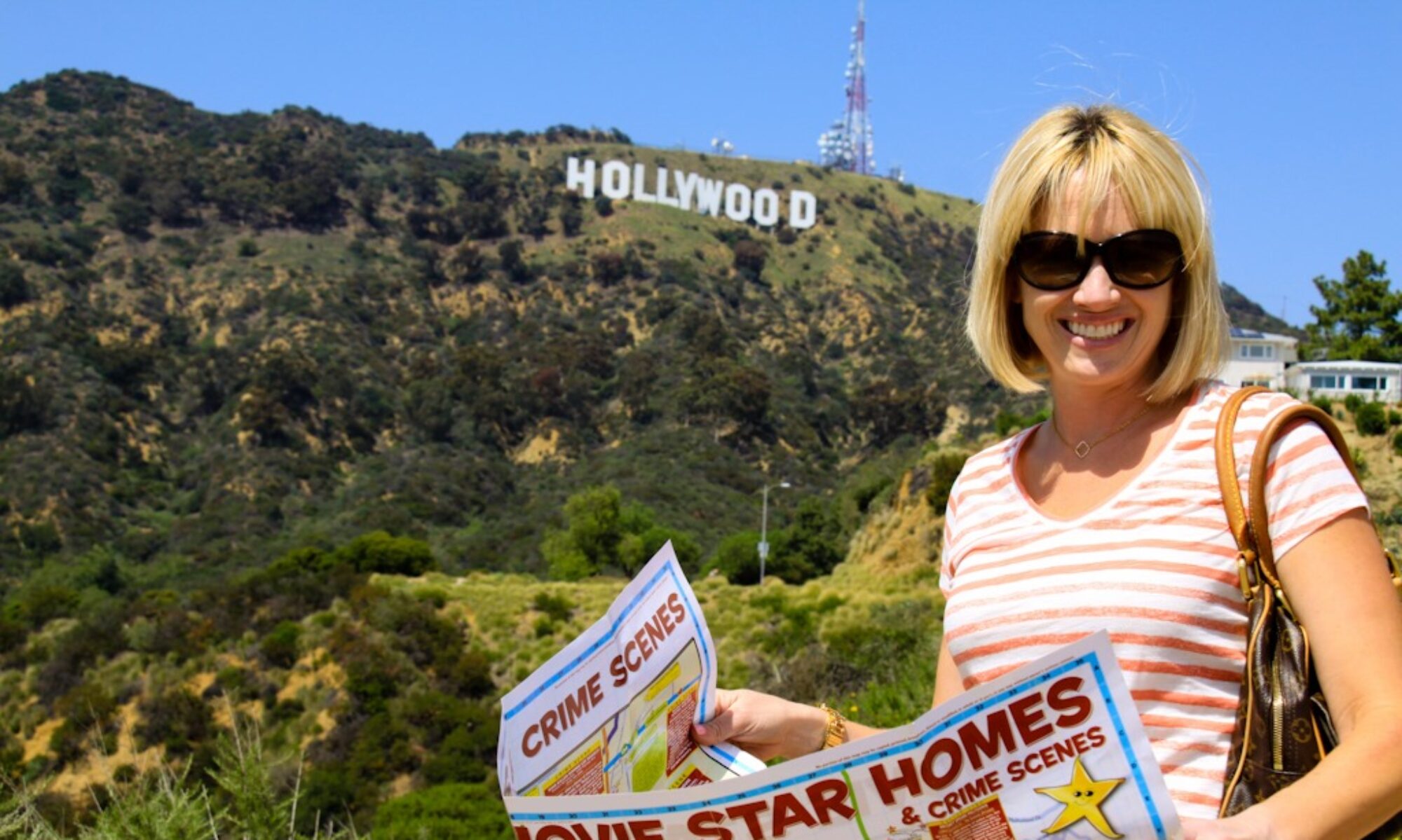I’ve said it before and I’ll say it again – stalking begets stalking. While out and about sightseeing filming locales in Orange County last month, the Grim Cheaper and I struck up a conversation with a friendly local couple who informed us that fave show Rosewood (well, it was a fave show until it jumped the shark recently) had just done some shooting at the Huntington Beach Central Library and Cultural Center. So we headed right on over there and were both shocked at what awaited us! The library is one of the most architecturally unique, beautiful, and interesting spots I have ever had the pleasure of visiting!
[ad]
The Huntington Beach Central Library and Cultural Center, which took 3 years to construct at a cost of $5 million, was opened to the public on April 2nd, 1975.
The property’s striking design came courtesy of Dion Neutra, son of Richard Neutra, the world-renowned modernist architect who gave us the Los Angeles County Hall of Records, the Ohara House from The Holiday, the Kauffman House in Palm Springs, and the Lovell Health House from L.A. Confidential.
The post-modern structure, which originally measured 74,000 square feet, was constructed out of volcanic rock, stone, wood, glass, and concrete .
Of the airy, light-filled space, which can hold 250,000 tomes, Dion said, “The idea was to place all readers in the outer portion of the floor area and concentrate the bulk of the book collection in a multi-tiered central core, brilliantly illuminated.”
I’d say he succeeded brilliantly with his plan. Dion’s creation is a bright, peaceful, and bucolic respite. I can’t imagine a more beautiful place to read, study or quietly contemplate.
The design could not be more unique – or open. As a 1975 Daily Pilot article stated, “The book stacks are centralized with all activity rooms located on the perimeter of the stacks, removing the cluttered look of most libraries.”
The building also boasts floor-to-ceiling windows on its rear side, which only adds to the site’s overall open aesthetic and affords visitors incredible views of Central Park, which is situated just outside of the library’s doors.
Though with all of its lush foliage, the interior itself almost feels park-like.
The Huntington Beach Central Library and Cultural Center also features skylights, terraced reading decks, and seven interior fountains that Italian magazine Architecttura states “mask normal library sounds and permit conventional levels of conversation.”
The focal point of Neutra’s original design was a massive exterior spiral entrance ramp.
The concrete ramp, situated amidst a fountain, features seating areas, planters, and water displays.
In 1994, the library was expanded to 120,000 square feet, thanks to the addition of a large children’s wing, a 320-seat theatre, and 5 meeting rooms. Sadly, the project resulted in the enclosure of the front ramp and a massive overall of the site’s façade, which greatly altered Neutra’s design. You can see what the exterior of the building originally looked like here, as compared to its revamped state, which is pictured below.
Also altering the appearance of the library’s exterior is the fact that the huge moat-like fountain that surrounds it (which is very reminiscent of that of the John Ferraro Building in downtown L.A.) has been drained, for reasons I am sure have to do with California’s drought.
I can only imagine how stunning the views must be when the fountain is full.
In 2007, the library underwent another renovation, this time to restore Neutra’s original earth-toned color schematic to the interior.
Though the Huntington Beach Civic Center typically stands in for the East Miami Police Department on Rosewood, in Season 2’s “Half-Life & Havana Nights,” the Central Library was used instead. The scene in which Michelle Kelly (Joy Brunson) was brought in for questioning was shot just outside of the library on the pathway adjacent to the property’s large tiered fountain.
Later in the episode, the library’s east side (which I, unfortunately, did not get a photo of) masqueraded as the entrance to EMPD, where Harley (James Harvey Ward) was killed.
Central Park, which, as I mentioned earlier, is situated just outside of the library, was also featured in Rosewood, albeit briefly, in the Season 2 episode titled “Prosopagnosia and Parrot Fish,” in which it masked as a Miami cemetery.
For more stalking fun, follow me on Facebook, Twitter, Instagram, Los Angeles magazine and Discover Los Angeles.
Until next time, Happy Stalking! ![]()
Stalk It: Huntington Beach Central Library and Cultural Center, from the “Half-Life & Havana Nights” episode of Rosewood, is located at 7111 Talbert Avenue in Huntington Beach.
































































































































































































